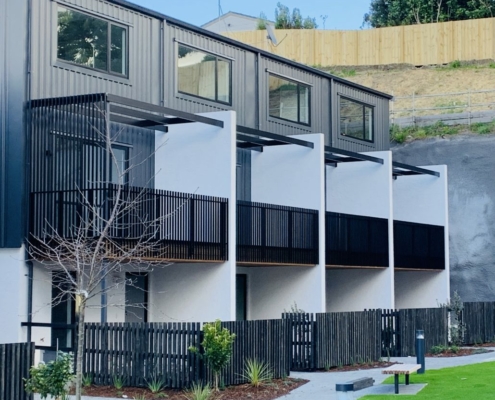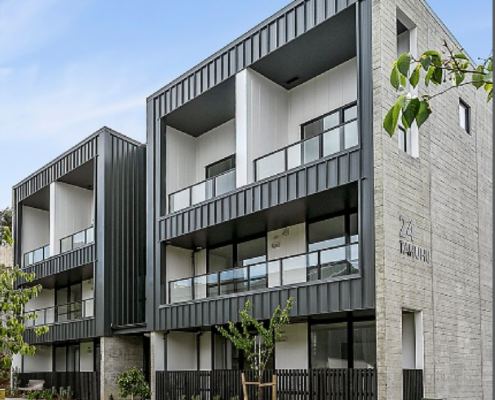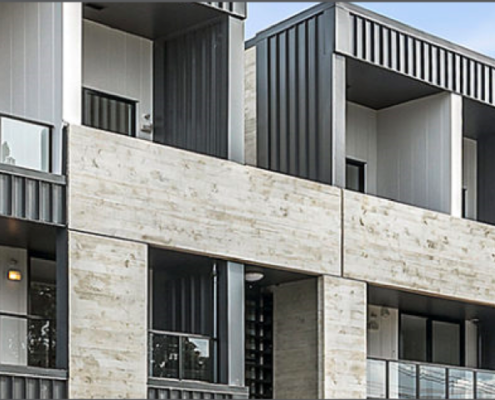RICHMOND TOWNHOUSES
3-Story Apartments
A range of Terrace housing and apartments in one Stage with additional 14 Blocks in another Stage of this project, all in the hands of Blueprints innovative mindset. Apartments ranged in levels but typically were 3 storey construction, ground floor masonry and suspended concrete floor with timber framing over.
Added value with detailing works for precast panels facing street front acting as feature balustrades. Incorporation of pre-fabricated walls and floor manufactured off-site. Building was located close to boundaries and over a significant stormwater pipe with pipe bridging required.
Location: Richmond, Auckland





