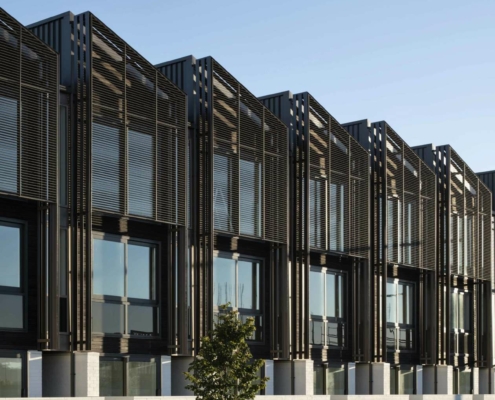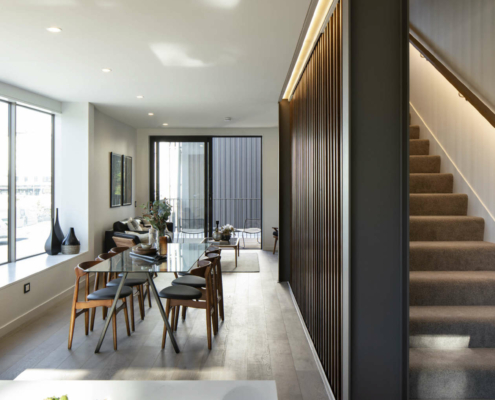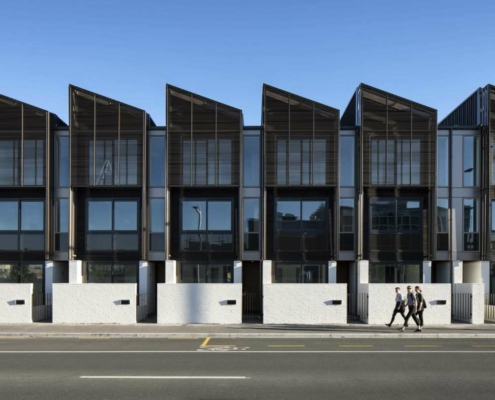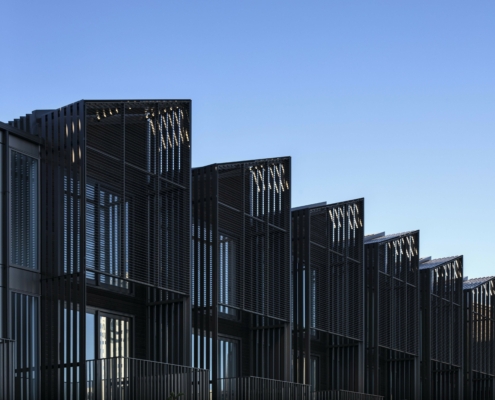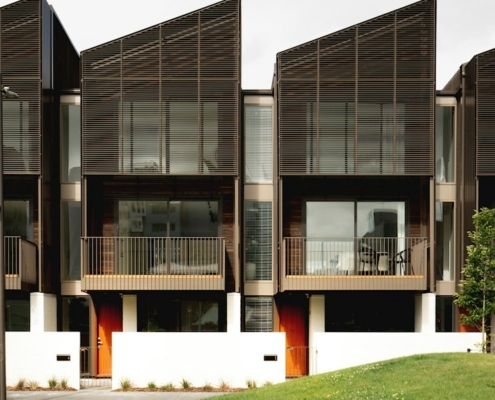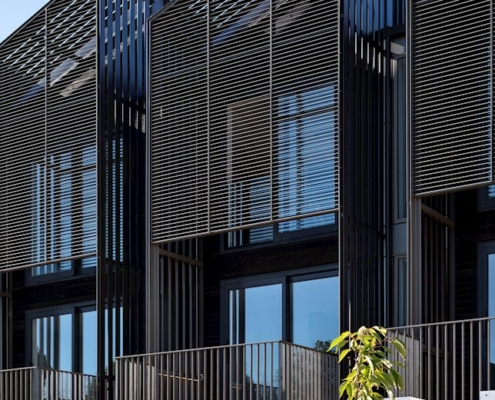One Central
Herford St Townhouses, One Central
2019 Canterbury Architectural Awards Winner – NZIA
With one of the first central city townhouse developments, there was a big driver to be eye-catching and
‘win awards’, and just that was achieved with this project. A true challenge with liquefiable ground, three level construction in timber with wall to wall
window openings on main elevations. A contractor scope to incorporate pre-fabricated walls, floors and steel all off site for construction speed.
A reflection of how we test solutions, on this site, we explored 4 foundation solutions and resulted in structure being supported on timber pile solution to 8m depth when original Geotechnical report indicated steel screw piles to 16m.
Location: Central Christchurch

